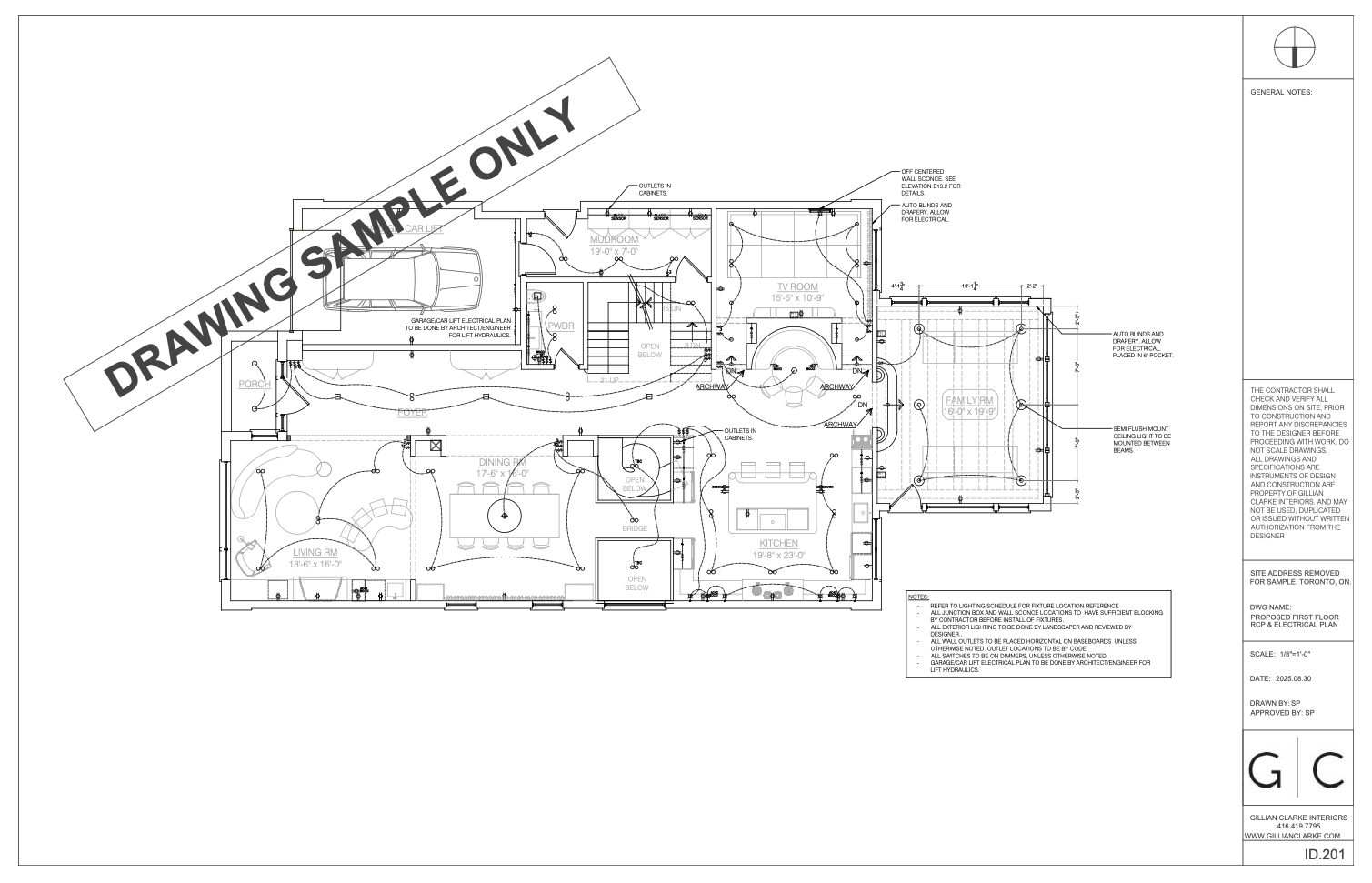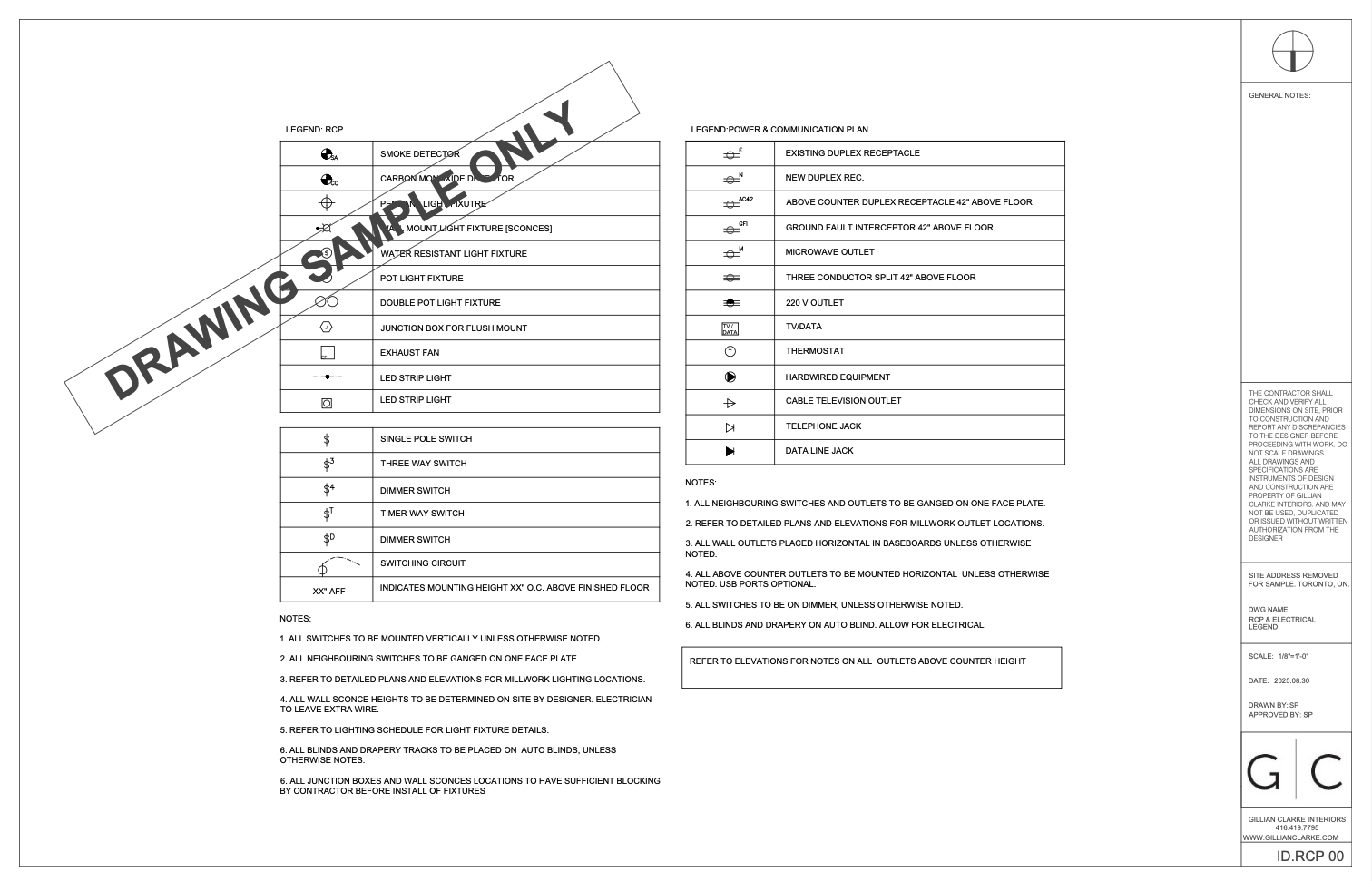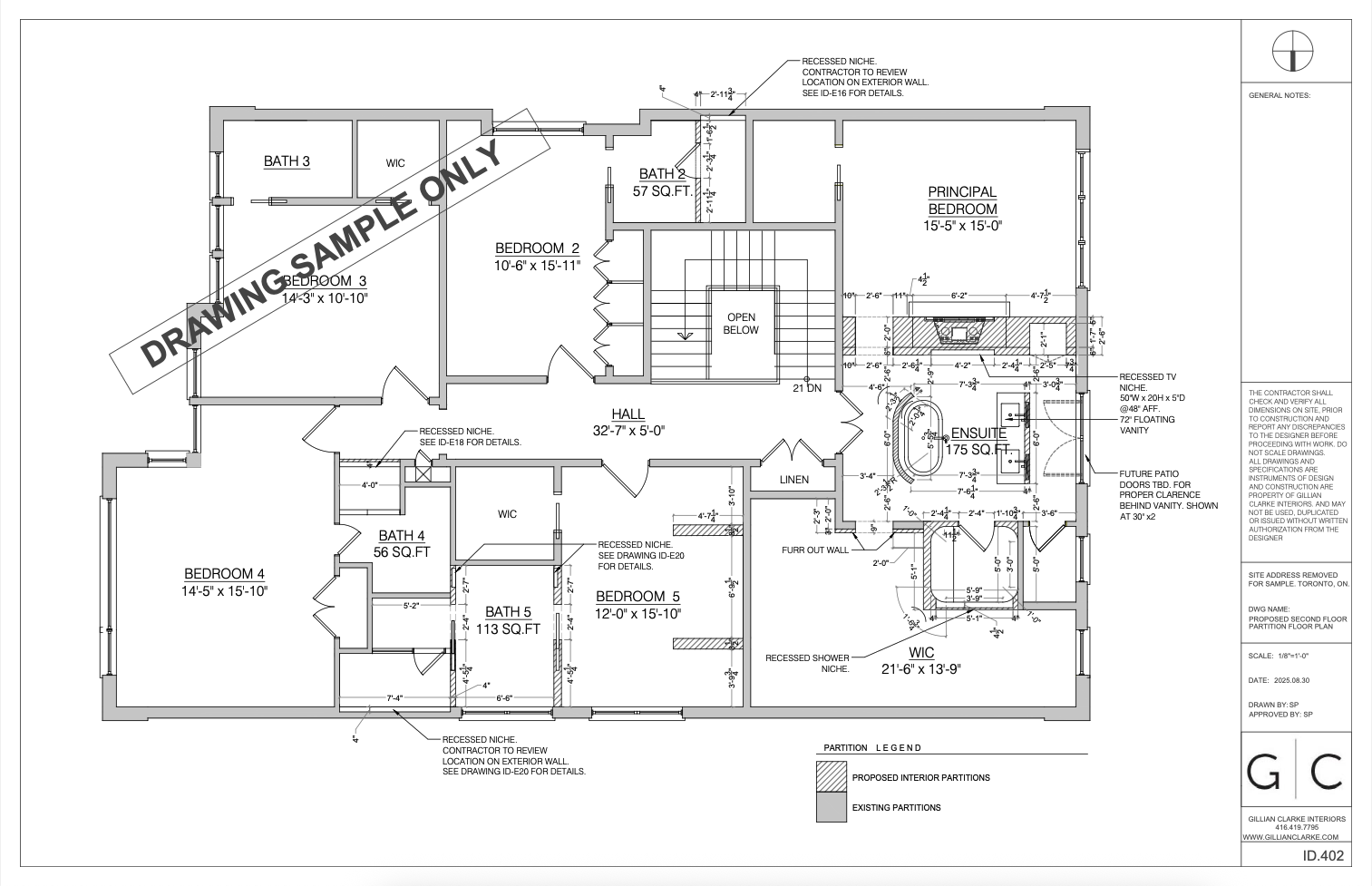Where design meets construction.
This is where ideas turn into instructions.
Our drawing sets are built for the real world — for site meetings, subtrades, and construction timelines that can’t afford guesswork. We’re talking fully dimensioned, meticulously layered, and tailored to your project.
What’s included:
Drawn to scale floor plans and layouts
Reflected ceiling plans (RCPs) with lighting + electrical
Detailed elevations with materials and dimensions
Millwork drawings and cabinet specs
Site-specific construction details and notes
We coordinate with trades, flag potential conflicts, and create documents that help everyone. This isn’t just about code. It’s about clarity.
And clarity means fewer delays, fewer calls, and a smoother build.










