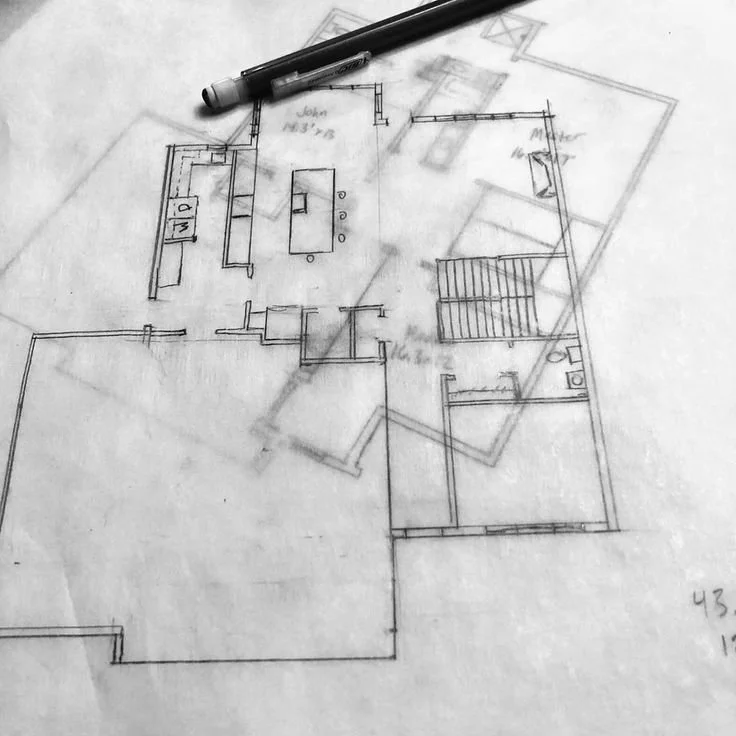how we work
the phases
-

Phase I
Phase 1: Spatial Exploration.
Setting the Foundation
This first phase is all about understanding how your space works and identifying the best layout options for your needs and lifestyle. It includes
- An initial design meeting (on-site or virtual) to discuss your goals, wish list, style preferences, and how you use your space.
- Measuring and documentation of the existing space, if not already provided.
- Development of floor plan options that explore various furniture arrangements, layout improvements, and spatial flow.
- Presentation of preliminary layout options for feedback and discussion before moving forward.
Goal: Confirm the layout so we have a clear plan before we move into the look, feel, and sourcing.
-

Phase II
Phase 2: Concept.
Bring the Vision to Life
Once we know how the space will function, this phase is about defining what it will look and feel like. It includes:
- Creation of a design concept that captures the mood and character of the space.
- Mood boards and concept images (Pinterest boards, material swatches, colour schemes, etc.) to align on a cohesive aesthetic direction.
- A site visit with contractor(s) to walk through the space and begin pricing out the work.
- A preliminary budget to help you understand the potential investment and scope of work.
Goal: Align on a clear vision and budget for the project before diving into specific product selections and construction details.
-

Phase III
Phase 3: Design Development & Procurement Preparation.
Making it Real
This is where we take the approved concept and translate it into actionable plans. It includes:
- Development of construction drawings (e.g., electrical, millwork, and tile plans) for contractor use and permit submission, if needed.
- Product sourcing and specification of all finishes, fixtures, furniture, and accessories. This includes in-person or digital presentations for your review.
- Scheduling of trades/fabricators for custom items (like built-ins, upholstery, drapery, etc.).
- Procurement proposals that list the recommended items for purchase, including pricing, lead times, and delivery estimates.
- Management of ordering and tracking once proposals are approved and deposits received.
Goal: Finalize the design details and get everything lined up for ordering and execution.
-

Phase IV
Phase 4: Project Management & Final Execution.
Bringing it all Together.
This phase ensures your project is executed smoothly and beautifully. It includes:
- Ongoing site visits and coordination with your contractor to ensure design intent is followed during construction.
- Liaising with suppliers and trades to troubleshoot any issues and keep timelines on track.
- Managing deliveries and installations for furniture, fixtures, and accessories.
- Final styling of the space, including artwork, soft goods, and accessories to bring the whole look together.
- Punch list review to handle any final adjustments or outstanding items.
Goal: Deliver a finished space that feels thoughtful, cohesive, and completely tailored to you.
